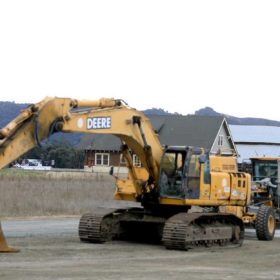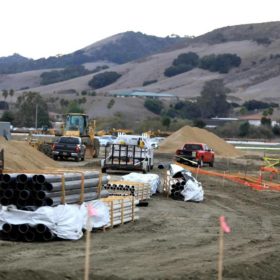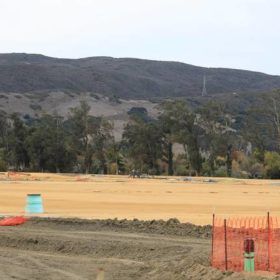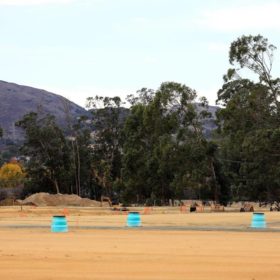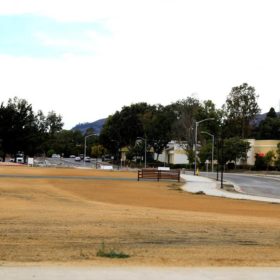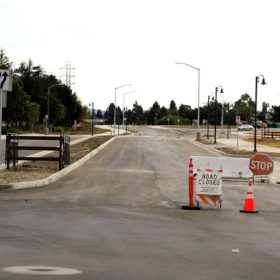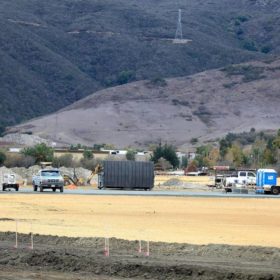The homes will be constructed in phases over the course of a few years before all are finished, according to project partners.
The first model homes are expected to be displayed in June, with some of the community’s first-single homes completed for occupancy to be completed in the summer or fall of 2021, said Cate Norton, San Luis Ranch’s public relations manager.
The first multifamily homes are expected to be ready for move-in toward the end of 2021.
Norton said those timelines are estimates, however, and could be subject to change depending on rainy weather, the impacts of the coronavirus pandemic and any other contingencies.
The 131-acre project site is visible from Highway 101, just south of Madonna Plaza and the SLO Promenade shopping center.
Besides the 577 homes, the project envisions 115,000 square feet of retail space, with specific uses yet to be determined, as well as 80,000 to 90,000 square feet of office space, an agricultural heritage center and a 200-room Marriott branded hotel, according to Josh Bivin, chief financial officer for the landowner, Minnesota-based company Merced. About 45 acres will remain agricultural space, Bivin said.
Home sales offices are expected to open on site in January and February, with meetings by appointment only, Bivin said.
Bivin said about 75% of the site owner’s required infrastructure is complete in preparation for the home construction, with some of the new roadways already in place.
The property owner has sold parcels for the homes to two local builders — Williams Homes and Coastal Community Builders. “The project is trying to offer something for everybody,” Bivin said. “It’s about another three to four months before we see anything vertical out there (first homes).”
HOUSING PRICES AT SAN LUIS RANCH DEVELOPMENT
Multifamily units will start in the $300,000s for studios and go up to the high $500,000s for townhomes, according to a news release issued by Presidio Residential Capital, a San Diego-based real estate management company, which is partnering with the builders.
Single-family homes will start in the mid-$600,000s as part of a 281-unit section, ranging in size from 1,500 to 2,150 square feet. That portion of the project will include 198 homes called the Legacy Collection, to be built by Coastal Community Builders and 83 homes on a smaller lot to be constructed by Williams Homes, Norton said.
Separately, 296 multifamily units will include a community called Harvest Loft, suited to “young professionals, couples and anyone looking for a more affordable option,” that will feature 120 efficiency condos projected to start from the mid-$300,000s.
San Luis Obispo County-based Coastal Community Builders, Gary Grossman’s company, will construct a 96-home condo portion of the project, called Harvest Vista, featuring two- to three-bedroom plans ranging in size from 950 to 1,140 square feet. Prices will start from the high $400,000s.
Harvest Vista condos will have laminate flooring, quartz countertops, high-efficiency appliances and a private outdoor patio or balcony, Presidio said in a press release.
Santa Clarita-based Williams Homes will build Fig, a collection of 80 townhomes of three-bedroom homes ranging from 1,346 to 1,501 square feet, with either two or three stories.
Floor plans will offer laminate flooring, quartz countertops, private patios and decks and two-car garages. Prices will start from the high $500,000s.
Residents of all three communities will have access to the Harvest Club, a gathering area within The Orchard that will include an 1,800-square-foot multi-purpose center with community room and pool.
“CCB and Williams Homes have designed an attractive collection of multifamily homes providing a true sense of community with modern living at their core,” Presidio co-principal Paul Lucatuorto said in a news release. “Their progressive and practical home designs offer living spaces for today’s busy lifestyles without sacrificing aesthetic, convenience or connection to nature.”
PEOPLE WORKING, LIVING IN SLO GET FIRST CHANCES AT HOMES
Those living or working in San Luis Obispo will have the first chances to buy or rent a home at San Luis Ranch, as part of the development agreement.
San Luis Ranch currently maintains an interest list and will notify individuals of their opportunity to purchase.
Prospective buyers can pre-qualify through each builder’s preferred lender and will be directed when sales commence, Norton said. Buyers won’t be required to use a preferred lender, but it may facilitate the process, he said.
According to a development agreement, the locals first preference aims to address San Luis Obispo’s current imbalance between existing jobs and housing while reducing commuter traffic from out-of-town workers and competition from outside buyers in the initial offering and sales.
On July 22, the San Luis Obispo Planning Commission approved a development plan for a four-story hotel as part the commercial part of the project, but no building permits for that have yet been issued. There are also no specific timelines for building the retail and office portions of the San Luis Ranch project.
MADONNA ROAD PROJECT INCLUDES AFFORDABLE HOMES
Under the currently approved plan, the project is required to include at least 34 affordable homes on the residential portion of the site and another 34 as part of the commercial area. Affordable housing, or, inclusionary housing, means those homes would be deed-restricted for designated lower income residents.
Of the ones targeted for the residential portion of the site, 26 multifamily units would be set aside for people with very low incomes — such as a family of four making $44,950 a year or less. Sales and rental prices are adjusted depending on the size of the household, income level and number of bedrooms in the home.
For example, a two-bedroom home could cost $1,094 per month in rent or be purchased for $130,950 under the city’s “very low income” guidelines.
But a current proposal by the developers to partner with the local nonprofit People-Self Help Housing organization could bring up to 77 affordable homes for the commercial area, which would also move the 34 affordable homes designated in the residential zone into the commercial area.
That proposal is still being worked out and the total number of homes could depend on financing the nonprofit may be able to obtain, according to project planners.
“A development plan would need to be submitted and approved by the Planning Commission,” said John Rickenbach of JFR Consulting.
“At this time, it is expected the inclusionary units will be built onsite and not just satisfied through in lieu fees” that would pay for offsite affordable homes elsewhere in the city,” he said.
If the affordable homes are included as part of the commercial portion of the project, at least 52 of those would be in the “very low income category,” Rickenbach said.

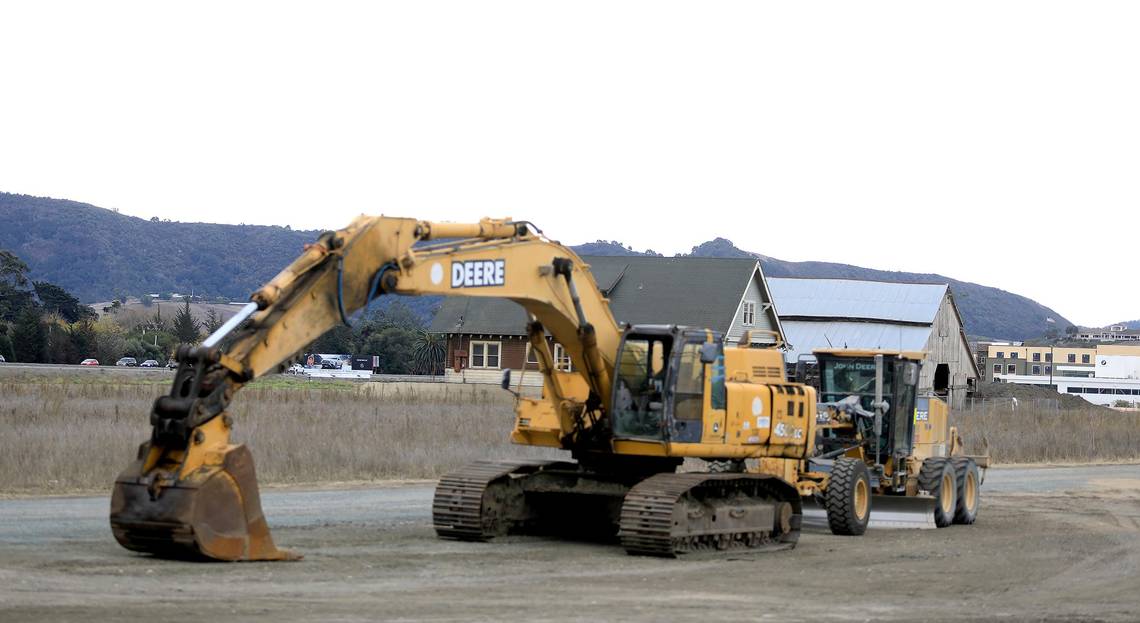
 December 14, 2020,
December 14, 2020, 