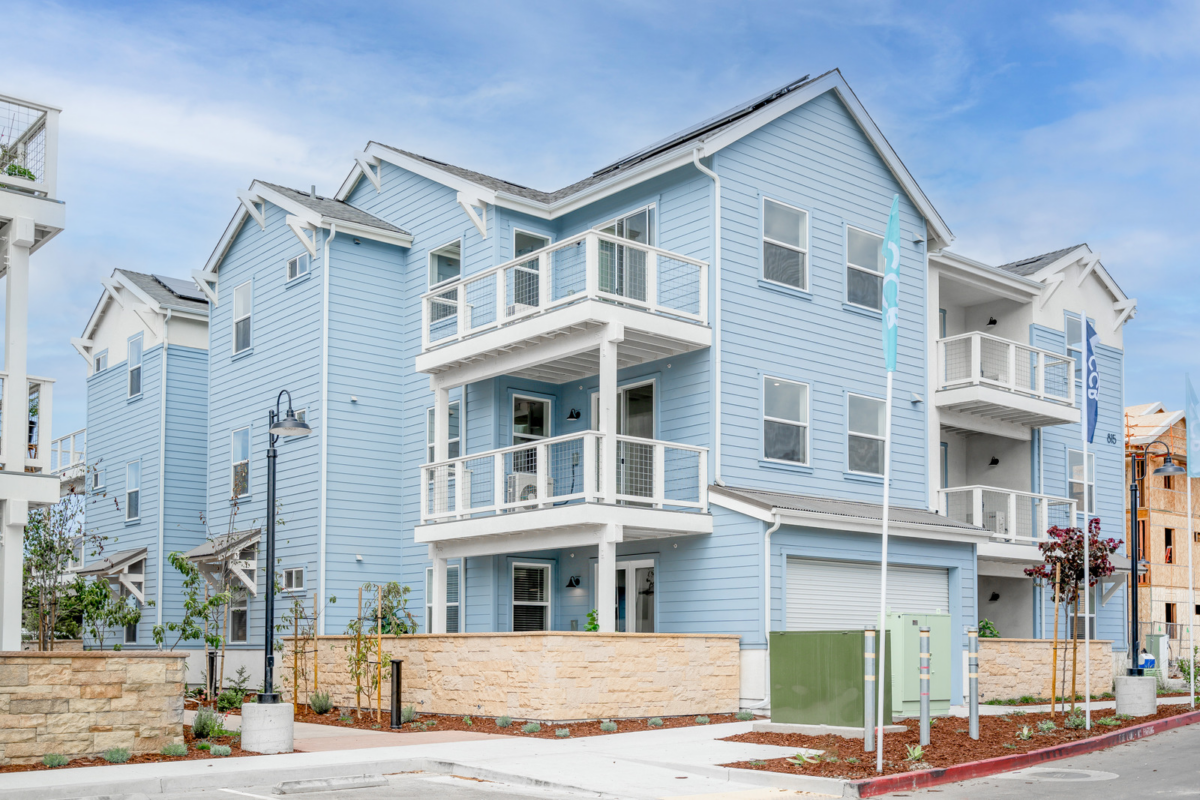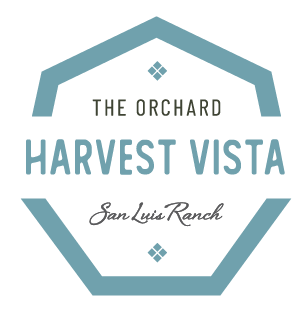

Workforce Housing at Harvest Vista
Two new workforce housing condos are available. Qualifying community members will have the opportunity to purchase these homes.
Qualifying Criteria
Meet income requirements at the WORKFORCE level 2023 “Workforce” Housing Standards for San Luis Ranch

HOME DETAILS
Address:
Plan/ Elevation:
Details:
Price:
915 Madonna Rd. #204 – Lot #53
Plan A
2 Bed, 2 Bath • 877 sq. ft.
$440,000 (Workforce Income Requirement)
Address:
Plan/ Elevation:
Details:
Price:
935 Madonna Rd. #204 – Lot #29
Plan A
2 Bed, 2 Bath • 877 sq. ft.
$440,000 (Workforce Income Requirement)
HARVEST VISTA SALES CENTER
Kim Volpe, Sales Consultant
805-556-3006 • kim@sanluisranch.org
www.sanluisranch.org
Additional Terms
The Affordable Homes at San Luis Ranch are offered In compliance with the City’s “SLO Workers First” program. Priority for purchase will be individuals working in San Luis Obispo, individuals who work within San Luis Obispo County, and then all other qualified buyers.
Once purchased, property must be owner occupied.
Affordable terms are secured by an affordable agreement, promissory note, and deed of trust including an equity share agreement with the City of San Luis Obispo.
All pre-qualified individuals will be eligible to be selected to purchase these homes. The individuals selected will then enter into a Purchase Contract with the Harvest Vista.
Once the contract is executed, household income will be verified by People’s Self-Help Housing. The Income Verification Application will require a $500 non-refundable processing fee. People’s Self-Help Housing is not to be contacted prior to a signed Purchase Contract.
A $2,500 deposit will be required at contract signing. In the event the Income Verification Application is not approved by People’s Self-Help Housing, the $2,500 deposit will be fully refunded.
All Guidelines are subject to final approval of the City of San Luis Obispo.
In an effort to meet consumer expectations, Coastal Community Builders reserves the right to make changes or modifications to maps, plans specifications, materials, features, and colors without notice. All renderings are artist conceptions and are not intended to be literal depictions of the buildings, fences, walks, driveways or landscaping. Special wall and window treatments upgraded floor coverings, softscape, hardscape, landscape, and other items featured in and around the model homes are decorator suggested and not included in the purchase price. Residents are automatically included in the Homeowners’ Association and are subject to Special Assessments and Community Facility Fees. Ask your Sales Representative for details. Plans to build out this project as proposed are subject to change without notice. SLO Ranch Realty, Inc DRE #02133544.
